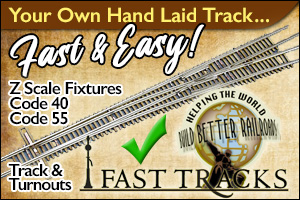Category: Z Scale Basics

Waterfront Project | Part 3
I have to admit this Waterfront Project layout has given me more pause than any previous desktop layout or diorama I’ve built. I thought it would be a relatively quick matter of firing up the track planning software and laying out a visually interesting track pattern, then building up the structures and scenery around the […]

Waterfront Project | Part 2
After what may have been a bit of overthinking things (I do that occasionally) I’ve decided to make the Waterfront Project a shelf layout with switching capabilities and of course with an emphasis on the scenery. I’ve decided on a size of 48” long by 12” deep, a good size for a Z scale shelf […]

Waterfront Project | Part 1
I’ve got my Waterfront Project kits all lined up from Micro-Trains, lots of really good water-themed structures here… now I need to design the layout around this theme, I need a look. As I wrote in the previous article this is going to be a protolance layout, so I have some wiggle room on prototypical […]

Waterfront Project | Introduction
Welcome to the Z Scale Basics Waterfront Project, a freelance (or protolance) Z scale project layout featuring the Waterfront series of laser cut building kits from our sponsor, Micro-Trains Line. This series will take us from our protolance planning right through to the completion of a fully operational and sceniced Z scale layout. […]

Waterfront Project | New Series
Beginning in April 2011 and running for 4 consecutive months (April, May, June and July), we’ll be presenting a project layout series based on the Micro-Trains Line Waterfront laser kits. In this series we’ll go from basic conceptual sketches and track plan ideas through the building of our layout base, adding land and water features […]















