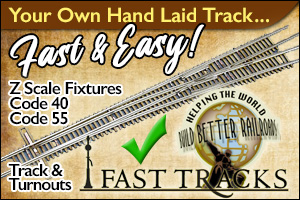Waterfront Project | Part 3
 I have to admit this Waterfront Project layout has given me more pause than any previous desktop layout or diorama I’ve built. I thought it would be a relatively quick matter of firing up the track planning software and laying out a visually interesting track pattern, then building up the structures and scenery around the track.
I have to admit this Waterfront Project layout has given me more pause than any previous desktop layout or diorama I’ve built. I thought it would be a relatively quick matter of firing up the track planning software and laying out a visually interesting track pattern, then building up the structures and scenery around the track.
Let me back up just a moment here… I really have to say that prior to beginning this project I had never fully appreciated the attraction of a non-continuous running layout, a switching layout. It’s something I’ve been struggling with, not to just understand the mechanics of this style but to really embrace the concept.
I’ve read about these layouts online and I’ve watched a lot of online videos of switching layouts and I think I’m now finally beginning to really understand to this style and its appeal. What may have put me over the edge (in a good way of course!) was picking up my own copy of the Lance Mindheim book How To Design A Small Switching Layout. Here at Ztrains we’ve done an interview with Lance and we’re currently holding a drawing and giving away three copies of this book so of course I’d say this, right?
I’m generally not one to heap faint praise on products, or books for that matter, but this book I feel is an incredibly valuable resource and I just can’t say enough good things about it . The subtleties discussed for building a well-designed scene on any layout are alone worth the price. It’s been an eye opener for me and I think the Waterfront Project will benefit greatly from this education.
The two principal things I want to look at in this article then are the overall size of the layout and how some of my structures and trains will fit. The other aspect I want to look at is a very rudimentary placing of not just specific buildings but of areas; open scenic spaces, industrial or commercial areas, locations that would make for good car spotting, etc.
The first sketch (above left) was done to give me a good sense of just how much space I have to work with and how much room the Micro-Trains waterfront kits would occupy. The scale drawing is accurate but I’ve left off all the dock and pier sections from the laser kits as I suspect these will be repurposed and rearranged to better suit the final design. Looking at this graphic with its GP35 and two 40’ box cars gives me a good sense of the available space.
The second sketch (above right) gives a broad overview of how I’ve visualized this layout. I see the starting point for my locomotives in the upper right corner near the interchange track area. I was originally going to try and fit a small yard here but I think that might crowd things a bit and I might lose the overall feel I’m going for. Still I may add a short spur in the area as sort of a mini-staging area for an additional locomotive.
As I said these are very rudimentary drawings but I did want to begin to establish a feel for both the available space and the track plan idea I’ve had kicking around in my head.
On the surface these two drawings may not look like big progress but they represent a major step forward in my shelf / switching layout thinking. At this point I see car spotting as the primary operational function of this layout. A useful definition for a car spotting service from the good folks over at Wikipedia:
Spotting service is the service beyond a reasonably convenient point of interchange between road haul or connecting carriers and industrial plant tracks, and includes: (a) Placement of a loaded car which the road haul or connecting carrier has transported, or (b) The taking out of a loaded car from a particular location in the plant for transportation by road haul or connecting carrier, (c) The handling of the empty car in the reverse direction.
The Waterfront Project will have definite industries that need to be serviced and enough challenges to make it all interesting and a lot of fun! I’m genuinely excited about this new layout and I hope you’ll learn with us as we continue along.
Category: Z Scale Basics

















