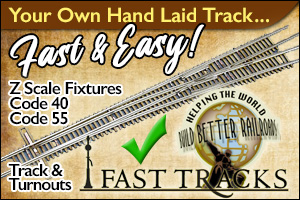Waterfront Project | Part 4

After writing Part 3 of this article series I was feeling pretty good about the Waterfront Project layout, I’d read through the Lance Mindheim book a couple of times and made some casual notes, I thought I had taken the advice in the book to heart… what could go wrong?
Old habits.
I made a few quick sketches showing where my buildings and industries would be going and I then jumped over to the track planning software. Great fun, track planning software but it’s just slightly addictive for model railroaders. I don’t do any online gambling but I wonder if I didn’t get some of the same feeling… I’ll win with the next hand; I’ll come up with the perfect track plan with the next hand.
What I did succeed at was coming up with a slew of near-silly amounts of track and little bits and angles that if built would have made the Waterfront Project clumsy at best to operate. I had the feeling of trying to run in mud. It was clear I hadn’t absorbed as much of the Small Switching Layout book as I thought.
I was guilty of placing track where it looked interesting and clever rather than really considering the specific Micro-Trains Line buildings I need to incorporate and the finite size of a shelf layout and not wanting to overcrowd my scene. With a larger 2’ x 4’ (or similar) layout you have lots of space to make adjustments to your structures after the track is laid. With a shelf layout pre-planning becomes a much more critical step I think.
We actually see this often with full sized layouts as well, a forum member will show photos of their newly laid track with some basic scenery followed by a few progress shots. About halfway through (or more) construction the builder will realize they don’t have enough space to add this industry or that passing track. At this point they’ll either scrap what they’ve already built or leave things as they are and end up with a layout that isn’t what they really wanted. Neither is a great outcome and in the long run can take a lot of the fun out of the hobby.
Our Waterfront Project has the added bit of flavor in that it’s a waterfront scene; this means we have docks and piers that need to be utilized in a realistic way. All of a sudden a 3” x 4” building has a much larger footprint and that has to be factored in to the design and still work within our 12” layout depth. I’ve seen a simple shelf layout turn into a real urban planning challenge. Though taking longer than I expected, it’s a fascinating game of Z scale chess.
The next best step as I see it is to continue along with construction of the Micro-Trains buildings and begin mocking up their final location as well as the layout water features. Once this is done I can more effectively play urban planner and lay out a more realistic and enjoyable track plan. Next we’ll be dusting off our airbrush for these MTL kits.
Category: Z Scale Basics



















