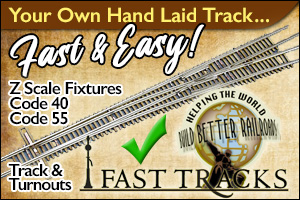Waterfront Project | Second Track Plan
 Here we have v.2 of the Waterfront Project track plan. It’s actually very similar to the initial version (both are shown below) except for section 4 where I tie the old main line track in with the industrial track section and by extension, the new main line.
Here we have v.2 of the Waterfront Project track plan. It’s actually very similar to the initial version (both are shown below) except for section 4 where I tie the old main line track in with the industrial track section and by extension, the new main line.
I’m really on the fence about this small, section 4 addition. On one hand, I want to keep this scene very rural, not too much track to clutter the look I’m trying for. On the other hand of course, I want visual pop (if subtle) as well as a bit of operational interest. So many decisions!
The first two sketches below show the first track plan and the slightly revised plan with the connection to the old main line. The third sketch shows the plan with the changes suggested by Lance Mindheim.
Perhaps a happy compromise would be to add this section 4 track to the layout but to age it, severely. Almost make the track disappear under low-lying scrub and trees from overhead. There are plenty of operational short line Florida tracks that look all but abandoned, except for the fact that they’re in operation today!

Here’s a great example of lightly-used (overgrown!) short line track in Florida.
I have to admit I’m tempted to keep this new section of track just to model a scene like this. How do I model Spanish Moss in Z Scale? I’ll kick this over for a day or two to see if I still like this slight track revision, and then once decided I can get to some track work!
Update: July 23, 2012
I asked Lance Mindheim to have a look at these track plans and offer his critique and suggestions. I’d like to thank Lance for this and will have a new plan online soon with his suggestions incorporated. Here’s Lance’s view of the plan:
All of this is subjective of course but this is how I’d revise the plan while keeping with the same basic theme. I like the overall concept, structure placement and canals so I’d leave them as drawn. I would like some ‘pruning’ of track.
I’d modify the track alignment to reflect how an actual railroad would be more likely to do things, with turnouts aligned in the same direction and a more linear look. Curves are pleasant to look at but if you insert them without any obvious reason to do so (geography etc.) it does tend to take on a caricature atmosphere.
As I understand, the diorama will likely not see heavy operational use. Even so, I’d make provisions for a removable cassette on the left to allow enough room to pull and sort cars.
Since there was no trimming of structures or scenery, the play value of building said scenery and structures would stay the same. Leaving your concept the same I would see if you could make the central canal slightly wider (but not too much wider).
I’d spin the plan around so as to be viewed from the opposite side. At any rate, you have a nice concept that I would not change too much other than some “track thinning”.
Good luck and have fun – Lance
What’s Next?
This has been an terrific experience, having a bona fide track plan expert look over the Waterfront Project here at Ztrains. It funny because I thought I had nailed it with my revision, then having Lance suggest it was a bit too busy with track work was truly a great help.
I also very much appreciate the suggestions and comments by our Ztrains visitors. You tend to work in a vacuum when doing things like planning and building and it really is a great help to hear others voices. Thank you!
I believe some slight tweaking may be needed in order to really highlight the Micro-Trains structures with their docks and piers, but on balance I’ll be taking Lance’s advice. When you get someone this knowledgeable on design, I think it’s just wise to listen!
Next up, I’d like to get to building the Fast Tracks turnouts to go along with the Micro-Train flex track. Stay tuned!
Category: Z Scale Basics


















